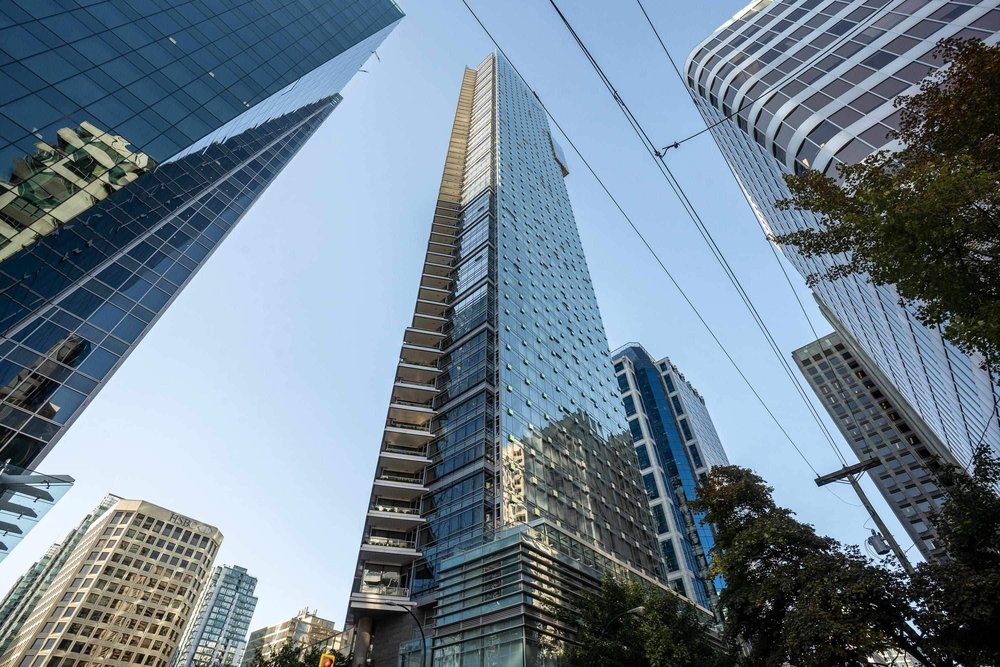2802 1111 Alberni Street, Vancouver
SOLD / $2,100,000
2 Beds
3 Baths
1,618 Sqft
2008 Built
$1,971.40 mnt. fees
Shangri La is Vancouver's tallest building & features remarkable 5 star amenities & services. Enjoy benefits of a fully staffed concierge desk, valet, GYM, outdoor pool, hot tub & sauna. This residence offers panoramic water, city, & mountain views - English Bay to the NS Mountains-and boasts the most sought after floor plan n the building. It features an open concept design, floor to ceiling windows, hardwood floors, and a gourmet kitchen complete w/granite counter, Boffi Cabinets, and Miele & Subzero stainless steel appliances. Added features include a covered entertainment sized patio ideal for year round enjoyment!
Taxes (2023): $7,121.66
Amenities
- Air Cond./Central
- Exercise Centre
- Pool; Outdoor
- Sauna/Steam Room
- Swirlpool/Hot Tub
Features
- Air Conditioning
- ClthWsh
- Dryr
- Frdg
- Stve
- DW
- Jetted Bathtub
- Smoke Alarm
- Sprinkler - Fire
Site Influences
- Central Location
- Shopping Nearby
| MLS® # | R2826859 |
|---|---|
| Property Type | Residential Attached |
| Dwelling Type | Apartment Unit |
| Home Style | Corner Unit |
| Year Built | 2008 |
| Fin. Floor Area | 1618 sqft |
| Finished Levels | 1 |
| Bedrooms | 2 |
| Bathrooms | 3 |
| Taxes | $ 7122 / 2023 |
| Outdoor Area | Patio(s) |
| Water Supply | City/Municipal |
| Maint. Fees | $1971 |
| Heating | Heat Pump |
|---|---|
| Construction | Concrete |
| Foundation | |
| Basement | None |
| Roof | Other |
| Floor Finish | Hardwood, Mixed |
| Fireplace | 0 , |
| Parking | Garage; Underground |
| Parking Total/Covered | 1 / 1 |
| Parking Access | Side |
| Exterior Finish | Aluminum,Concrete,Glass |
| Title to Land | Freehold Strata |
| Floor | Type | Dimensions |
|---|---|---|
| Main | Foyer | 14' x 10' |
| Main | Dining Room | 15' x 11'6 |
| Main | Kitchen | 19' x 6'8 |
| Main | Living Room | 13' x 11'6 |
| Main | Family Room | 14' x 10' |
| Main | Primary Bedroom | 15' x 12' |
| Main | Bedroom | 10'11 x 9' |
| Floor | Ensuite | Pieces |
|---|---|---|
| Main | Y | 5 |
| Main | Y | 3 |
| Main | N | 2 |
Similar Listings
Listed By: Royal Pacific Realty Corp.
Disclaimer: The data relating to real estate on this web site comes in part from the MLS Reciprocity program of the Real Estate Board of Greater Vancouver or the Fraser Valley Real Estate Board. Real estate listings held by participating real estate firms are marked with the MLS Reciprocity logo and detailed information about the listing includes the name of the listing agent. This representation is based in whole or part on data generated by the Real Estate Board of Greater Vancouver or the Fraser Valley Real Estate Board which assumes no responsibility for its accuracy. The materials contained on this page may not be reproduced without the express written consent of the Real Estate Board of Greater Vancouver or the Fraser Valley Real Estate Board.
Disclaimer: The data relating to real estate on this web site comes in part from the MLS Reciprocity program of the Real Estate Board of Greater Vancouver or the Fraser Valley Real Estate Board. Real estate listings held by participating real estate firms are marked with the MLS Reciprocity logo and detailed information about the listing includes the name of the listing agent. This representation is based in whole or part on data generated by the Real Estate Board of Greater Vancouver or the Fraser Valley Real Estate Board which assumes no responsibility for its accuracy. The materials contained on this page may not be reproduced without the express written consent of the Real Estate Board of Greater Vancouver or the Fraser Valley Real Estate Board.






























